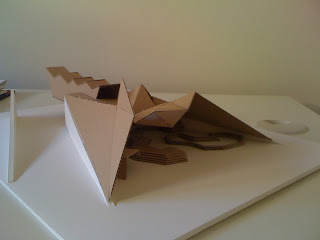Monday, 7 November 2011
Design sketches for gallery/ auditorium structure
The sketches show some of the basic ideas behind the linking architectural insertion between the forecourt and the parliamentary heart.
The following exemplars provided some inspiration for design implementation within the forecourt design proposal.
Eureka!
From this moment onwards I was able to develop the design components in detail integrating each into the design proposal framework.
1. Canopy Membrane
2. Canopy Structure
3. Translink Portal Structures
4. Gallery Structure
5. Gallery Elevation
6. Bioluminesence
1. Canopy Membrane
2. Canopy Structure
3. Translink Portal Structures
4. Gallery Structure
5. Gallery Elevation
6. Bioluminesence
Design proposal - attempt 03
FINALLY! I was able to produce something that aligned with my three fundamental design intentions.
These fundamentals revolve around the ideology of CONNECTION.
1. Connection between Canberra and parliament house through an underground translink.
2. Increased connection within the parliamentary forecourt through the use of articulated design.
3. Increased integration between the public forecourt and the heart of parliament through an architectural insertion.
These ideas are better illustrated in the three diagrams below.
These fundamentals revolve around the ideology of CONNECTION.
1. Connection between Canberra and parliament house through an underground translink.
2. Increased connection within the parliamentary forecourt through the use of articulated design.
3. Increased integration between the public forecourt and the heart of parliament through an architectural insertion.
These ideas are better illustrated in the three diagrams below.
Design proposal - attempt 02
After the discussion with Brett, I had a good idea of where I wanted to go. I had cemented my ideas to redesign the parliamentary forecourt by using amphitheatres within the space to encourage greater public integration with parliament. This integration took on a fluid approach in my second design attempt.
Design proposal - attempt 01
To best display my progression of idea - I thought it would be good to model them as schemes.
After talking with Brett, my design tutor, scheme 01 had too many classical elements about it and would blend into the parliamentary setting too well. I took his comments on board when redesigning.
After talking with Brett, my design tutor, scheme 01 had too many classical elements about it and would blend into the parliamentary setting too well. I took his comments on board when redesigning.
Subscribe to:
Comments (Atom)
































